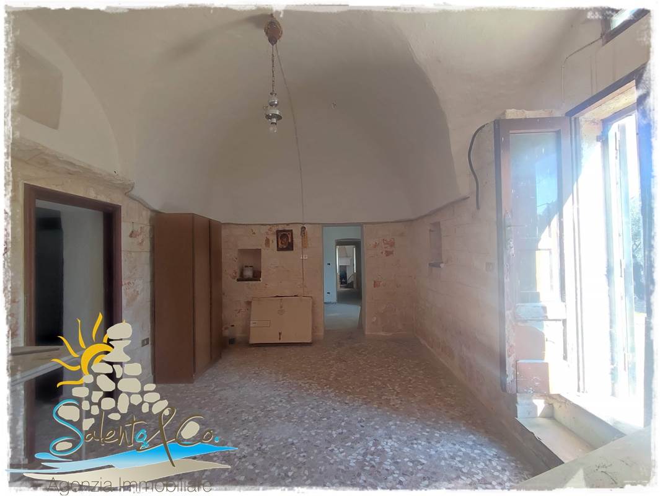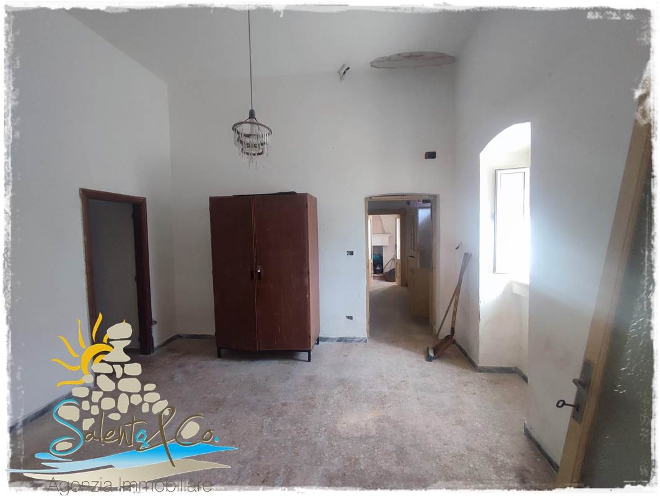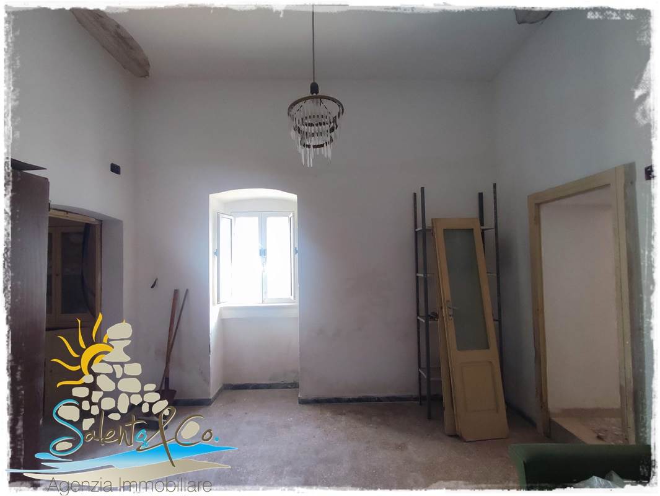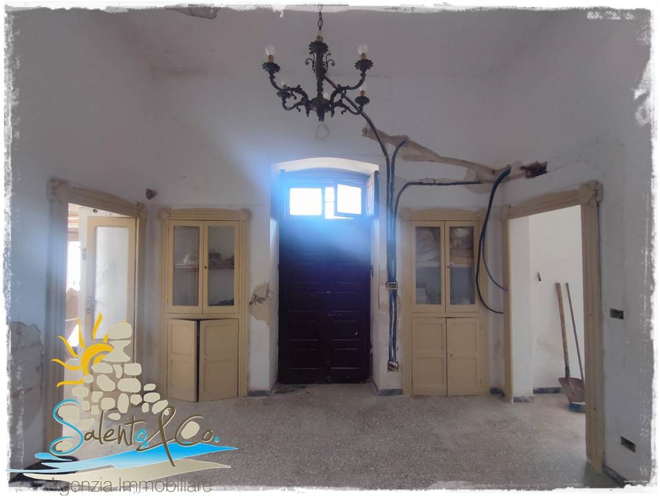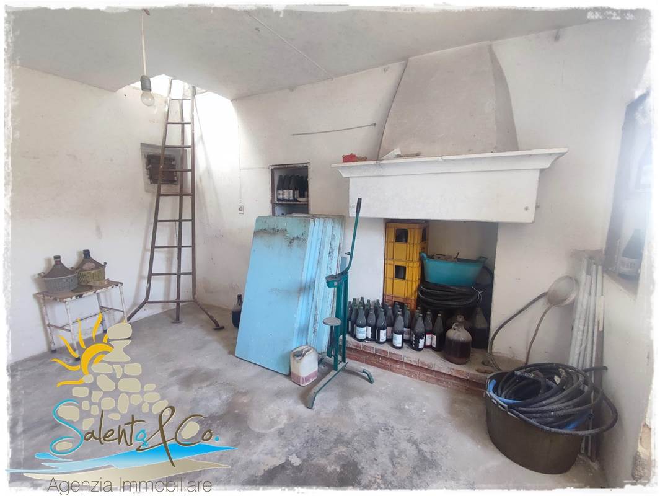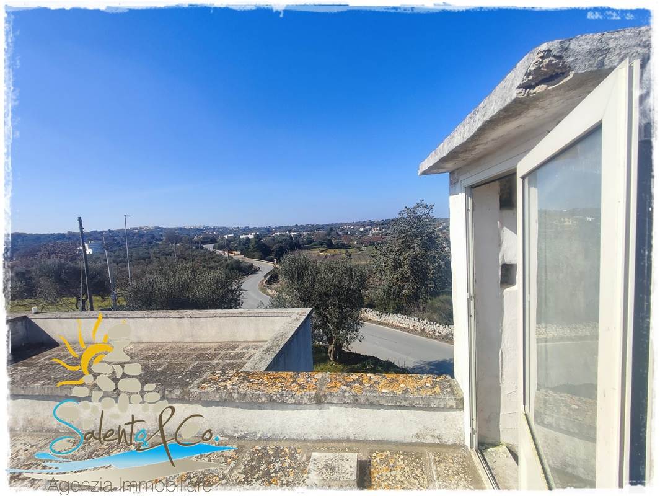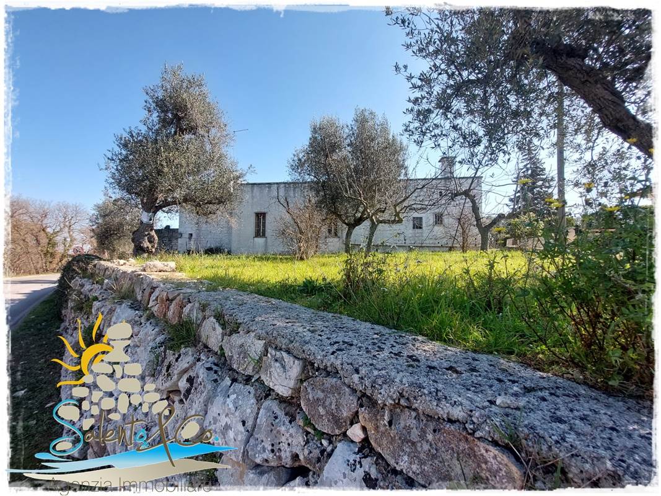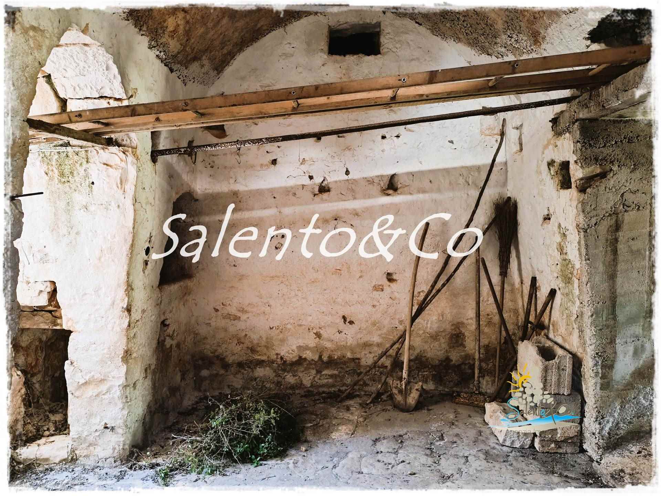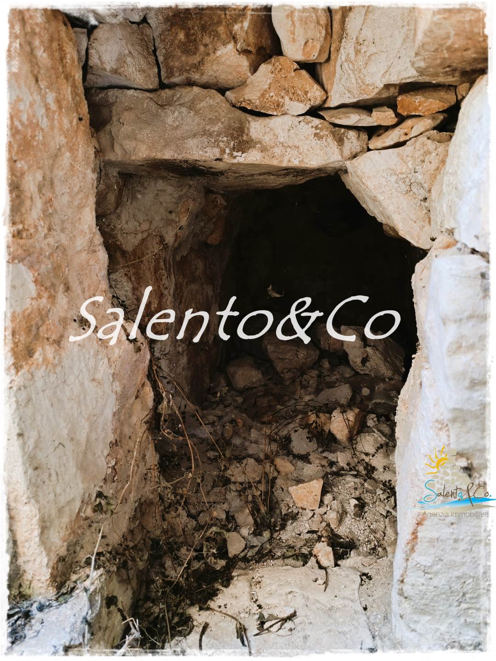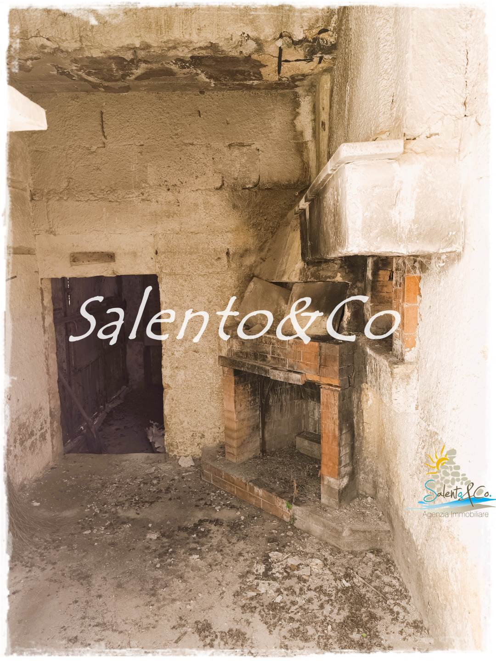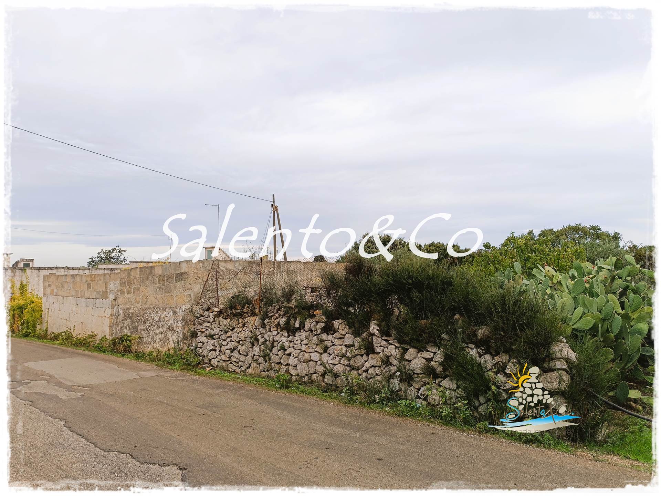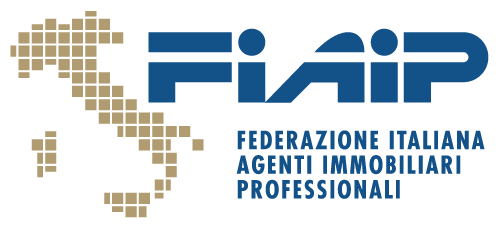Rustic farmhouse for sale in Cisternino Brindisi
€ 136.000
area Casalini
Details
Contract Sale
Ref CIST01
Price € 136.000
Province Brindisi
Town Cisternino
area Casalini
Address C.da Tesoro 21
Rooms 7
Bedrooms 3
Bathrooms 1
Energetic class
G (DL 192/2005)
EPI 467,4 kwh/sqm year
Floor ground
Floors 1
Centrl heating non-existent
Condition be restored
Year of construction 1900
Kitchen habitable
Living room double
Chimney yes
Entrance indipendente
Situation au moment de l'acte available
Distanza dal centro 500 mt
Consistenze
| Description | Surface | Sup. comm. |
|---|---|---|
| Sup. Principale - floor ground | 153 Sq. mt. | 153 CSqm |
| Magazzino - floor ground | 80 Sq. mt. | 80 CSqm |
| Giardino villa collegato | 725 Sq. mt. | 29 CSqm |
| Giardino villa collegato | 400 Sq. mt. | 27 CSqm |
| Corte/Cortile - floor ground | 100 Sq. mt. | 10 CSqm |
| Total | 299 CSqm |
Old stone farmhouse to be renovated with 7 cadastral rooms, garage, yard and garden of 400 sq m approx. a few hundred metres from Casalini, a characteristic village in the Valle D'Itria of 1000 inhabitants.
The property bears witness to the stratification of different construction techniques over time:
The living room, the kitchenette with storage room and the master bedroom dating back to the early 1900s are entirely in stone with vaulted ceilings,
while the remaining part of the house with the living room, large bathroom, single bedroom, master bedroom and cellar with fireplace date back to the mid 20th century with high ceilings and French windows allowing access to the farmyard.
There are also attics for storing agricultural products and access to the terraces, a cistern that serves as a water supply to the house, a stable and a garage that was once used to store agricultural implements. The garden of only 400m approx. provides a beautiful view of the Itria Valley landscape.
The old farmhouse is currently in need of renovation but has a surface area of more than 150 square metres, so that it can comfortably accommodate a family, even a large one, or it can be converted into a holiday home given its proximity to the sea.
It is 700 metres from the centre, 4.5 km from Cisternino, 20 km from the Coastal Dunes Park and 48 km from Salento airport.
The property bears witness to the stratification of different construction techniques over time:
The living room, the kitchenette with storage room and the master bedroom dating back to the early 1900s are entirely in stone with vaulted ceilings,
while the remaining part of the house with the living room, large bathroom, single bedroom, master bedroom and cellar with fireplace date back to the mid 20th century with high ceilings and French windows allowing access to the farmyard.
There are also attics for storing agricultural products and access to the terraces, a cistern that serves as a water supply to the house, a stable and a garage that was once used to store agricultural implements. The garden of only 400m approx. provides a beautiful view of the Itria Valley landscape.
The old farmhouse is currently in need of renovation but has a surface area of more than 150 square metres, so that it can comfortably accommodate a family, even a large one, or it can be converted into a holiday home given its proximity to the sea.
It is 700 metres from the centre, 4.5 km from Cisternino, 20 km from the Coastal Dunes Park and 48 km from Salento airport.
Ask for more info
Map
Map zoom
Apri con:
Apple Maps
Google Maps
Waze
Contact us
Agenzia immobiliare Salento&Co di A. Sgura
Via Giordano Bruno, 29 72017 OSTUNI (BR)
Via Giordano Bruno, 29 72017 OSTUNI (BR)
C.F.: SGRNLC76E67G187B
P.IVA: 02373970744
CCIAA: n° 142316
P.I. 02373970744 C.F. SGRNLC76E67G187B
0831608784
0831608784
3284084271




